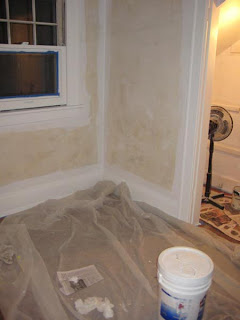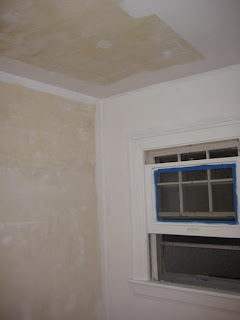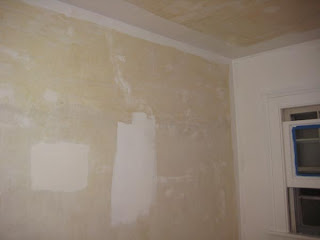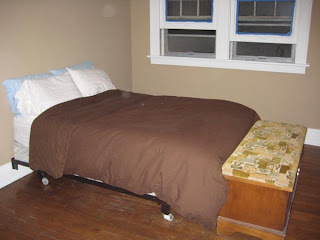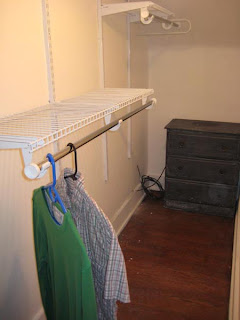I get a call a week ago while I was running errands and it goes something like this:
Dad: I am going to start cutting some of these branches off your tree.
Me: Ok, I'll be home in an hour. DON'T get on the ladder by yourself.
Dad: Ok, see you in a bit.
Me: DON'T GET ON THE LADDER BY YOURSELF.
One hour later....
Please note the LADDER! There used to be branches right above where my dad is standing!
The next tornado hit the kitchen. Yesterday before Matt got home from work, my dad and I took out the kitchen sink and sink cabinet so we could start laying the tile floors. Within an hour, we had quarter turn shut-offs on the water supply lines, a sink on the kitchen floor and a cabinet removed from the wall.

The next tornado hit the kitchen. Yesterday before Matt got home from work, my dad and I took out the kitchen sink and sink cabinet so we could start laying the tile floors. Within an hour, we had quarter turn shut-offs on the water supply lines, a sink on the kitchen floor and a cabinet removed from the wall.
BEFORE


