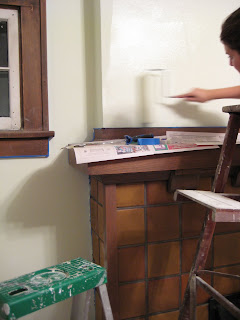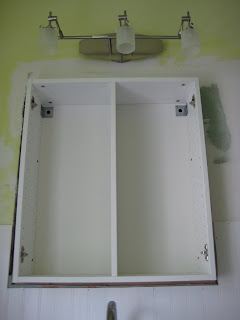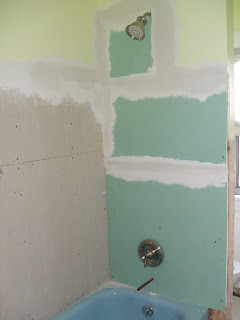We decided to go with a really light green on the living room walls (Sherwin-Williams' "Sprout" to be exact). Two coats of primer made covering the walls very easy. We'll still hit the walls with another coat of paint to be safe.
Sunday, August 24, 2008
Two rooms painted, five to go...
The fruits of our labors are finally starting to flower. Paint is officially on the walls in our living room, and the floors of the bathroom have been stained and are awaiting a finish coat of polyurethane.
We decided to go with a really light green on the living room walls (Sherwin-Williams' "Sprout" to be exact). Two coats of primer made covering the walls very easy. We'll still hit the walls with another coat of paint to be safe.





We decided to go with a really light green on the living room walls (Sherwin-Williams' "Sprout" to be exact). Two coats of primer made covering the walls very easy. We'll still hit the walls with another coat of paint to be safe.
Saturday, August 23, 2008
Tree Inspired Bathroom
Friday, August 22, 2008
Bathroom Update
I know, I know - it's been a while since we've posted anything new. To be honest, we haven't had a ton of time to do a lot of work AND the work that we have been doing has been the tedious tasks that result in very little visual progress.
However, last night we were able to touch up the paint in the bathroom, install the trim around the new mirror, and install most of the chair rail (see below). The OLD Stanley miter box (borrowed from Blair's dad) snapped my longest and final cut of the night - which means we'll have to make yet another trip to Lowes to buy a final stick of chair rail.

The good news is that our bathroom is finally starting to feel like a bathroom. Our plumber was at the house this morning wrapping up his work - so by tonight we will have a fully functional bathroom (even if some of the finishing details aren't quite wrapped up). The last tasks we need to accomplish are: stain the floors; polyurethane the floors; install the baseboards; apply one last coat of white paint to the trim, windows and baseboards.
However, last night we were able to touch up the paint in the bathroom, install the trim around the new mirror, and install most of the chair rail (see below). The OLD Stanley miter box (borrowed from Blair's dad) snapped my longest and final cut of the night - which means we'll have to make yet another trip to Lowes to buy a final stick of chair rail.

The good news is that our bathroom is finally starting to feel like a bathroom. Our plumber was at the house this morning wrapping up his work - so by tonight we will have a fully functional bathroom (even if some of the finishing details aren't quite wrapped up). The last tasks we need to accomplish are: stain the floors; polyurethane the floors; install the baseboards; apply one last coat of white paint to the trim, windows and baseboards.
Wednesday, August 13, 2008
It's white!
An end in sight...
Everytime I work on the bathroom, I think it is going to be finished when I leave....but it's not. We are getting really close though. Last night my dad came to sweat it out in the no-air house and we finished the wainscoting, installed the medicine cabinet and bought new chair rail.

We finally got the Ikea medicine cabinet in place. Yes, the light is a little off center because there was a stud in the way of the electrical box. You really can't notice it when you look at the whole room.



Here are some recent pics with my lovely new camera (thanks Matt).
We finally got the Ikea medicine cabinet in place. Yes, the light is a little off center because there was a stud in the way of the electrical box. You really can't notice it when you look at the whole room.
The sink looks a little more centered than the medicine cabinet and the light.
This picture does not do the lights justice. I think they look great, and they are really bright.
We are almost there! The tub is getting a transformation as we speak. Hopefully when I go to the house tonight it will be white and looking beautiful.
Wednesday, August 6, 2008
Bathroom Progress
I know we took some earlier photos documenting the "deconstruction" phase of the shower surround, but we can't find them anywhere - so here are some more recent images.
 Here we had to use 7/16" greenboard on the shower wall (thanks to the original drywall behind the tile), and 1/4" cement backer board on the other walls where plaster originally hung.
Here we had to use 7/16" greenboard on the shower wall (thanks to the original drywall behind the tile), and 1/4" cement backer board on the other walls where plaster originally hung.
 This wall was particularly uneven, thanks mostly to the heating vent that runs up the wall and into the shower area. Weird, I know (although I understand why they did it this way). We covered this area with 1/4" cement backer board and blended the transition areas.
This wall was particularly uneven, thanks mostly to the heating vent that runs up the wall and into the shower area. Weird, I know (although I understand why they did it this way). We covered this area with 1/4" cement backer board and blended the transition areas.
 Space for our new medicine cabinet. The greenboard on the right covers the gap where the old light fixture used to live. There is also an old gas line beneath this space, used to power gas wall lamps. This same feature was present under the wall sconces in all the bedrooms as well.
Space for our new medicine cabinet. The greenboard on the right covers the gap where the old light fixture used to live. There is also an old gas line beneath this space, used to power gas wall lamps. This same feature was present under the wall sconces in all the bedrooms as well.
 Here is our new IKEA sink, faucet and cabinet. A bit different than the custom cabinet we had originally planned, but it's clean and functional and fits well within the tight quarters.
Here is our new IKEA sink, faucet and cabinet. A bit different than the custom cabinet we had originally planned, but it's clean and functional and fits well within the tight quarters.
When choosing a finish for the shower and tub area, we decided that we wanted:
1.) something clean and simple,
2.) an option that would compliment the character of the house (and the existing original tub that we decided to refinish), and
3.) a slight twist on a classic look that would make the finished product a little more contemporary.
Our solution: Vertically-oriented 3" x 6" white subway tiles installed side by side (no stagger).
1.) something clean and simple,
2.) an option that would compliment the character of the house (and the existing original tub that we decided to refinish), and
3.) a slight twist on a classic look that would make the finished product a little more contemporary.
Our solution: Vertically-oriented 3" x 6" white subway tiles installed side by side (no stagger).
Monday, August 4, 2008
A Dusty Mess
Certain tasks carry with them a great sense of accomplishment. Tearing down old wallpaper is one example. Both the physicality of tearing the paper from a wall and the visual impact it has on the space is extremely satisfying.
Sanding walls is NOT one of those tasks.
Prepping our walls for paint is a highly tedious, repetitive, messy and time-consuming process. In addition, you can't really see the progress you are making. It almost feels as if you are making more work for yourself.
So yesterday we sanded. And spackled. And sanded again. The walls, the ceiling, the walls again. And there are still a few small spots that need more spackling and sanding.
But the end is in sight: we are almost ready to prime the walls in the living room and master bedroom. The bonus is that these are two of the largest rooms in the house. In theory, the other smaller rooms (the dining room and spare bedrooms) should pale in comparison, and we should be able to knock those out relatively quickly.
Sanding walls is NOT one of those tasks.
Prepping our walls for paint is a highly tedious, repetitive, messy and time-consuming process. In addition, you can't really see the progress you are making. It almost feels as if you are making more work for yourself.
So yesterday we sanded. And spackled. And sanded again. The walls, the ceiling, the walls again. And there are still a few small spots that need more spackling and sanding.
But the end is in sight: we are almost ready to prime the walls in the living room and master bedroom. The bonus is that these are two of the largest rooms in the house. In theory, the other smaller rooms (the dining room and spare bedrooms) should pale in comparison, and we should be able to knock those out relatively quickly.
Friday, August 1, 2008
SketchUp Model
I'm a bit of a geek when it comes to 3D modeling. While majoring in Industrial Design at the University of Cincinnati, we were required to learn Alias (a high-end surface modeling program used to design products). Since I haven't used that program in 3 years now, I have retained about 4.3% of what I used to know. Learning Alias did, however, prepare me to use more basic programs such as Google Sketchup - which I use at work and at home for personal projects.
Google SketchUp is a bit finicky, but overall it serves as a great tool to build rough spaces quickly to use as underlays. It also has a decent "color blocking" feature that allows you to color walls and surfaces with paint colors or textures (brick, roof tiles, fencing, etc.). This has allowed us to visualize how different rooms would look with various color schemes.
If you're so inclined, download SketchUp for free and play around with it a bit. I found it really tricky to use until I switched all of the keyboard shortcuts to mirror those of the Adobe products (Photoshop, Illustrator, etc.). SketchUp certainly has its limitations, but for a free program - it's pretty darn useful.
Google SketchUp is a bit finicky, but overall it serves as a great tool to build rough spaces quickly to use as underlays. It also has a decent "color blocking" feature that allows you to color walls and surfaces with paint colors or textures (brick, roof tiles, fencing, etc.). This has allowed us to visualize how different rooms would look with various color schemes.
If you're so inclined, download SketchUp for free and play around with it a bit. I found it really tricky to use until I switched all of the keyboard shortcuts to mirror those of the Adobe products (Photoshop, Illustrator, etc.). SketchUp certainly has its limitations, but for a free program - it's pretty darn useful.
Exterior House Colors
Even though this step is a way off (we're thinking next Spring), I wanted to post some exterior color options for everyone to see and comment on. A couple are pretty crazy, but I just threw them together to cover the entire gamut and possible spark other ideas. The green with the deep purple door is our favorite so far, but there's plenty of time to change our mind before we get started.
Subscribe to:
Posts (Atom)









